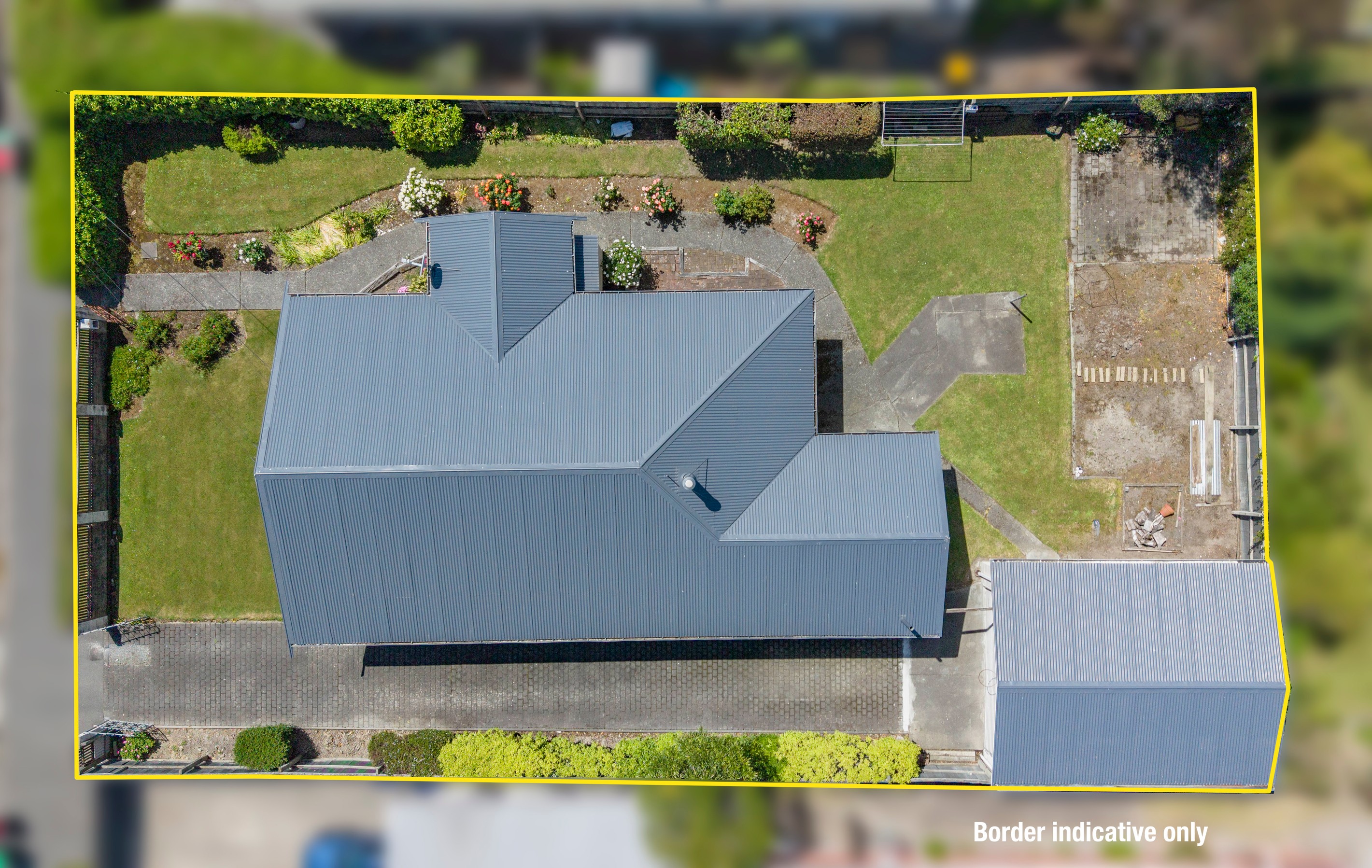Are you interested in inspecting this property?
Get in touch to request an inspection.
- Photos
- Video
- Description
- Ask a question
- Location
- Next Steps
House for Sale in St Martins
Renovate, Remodel or Remove
- 4 Beds
- 1 Bath
- 2 Cars
To register and download the information for this property, please copy this link into your web browser, or a new Incognito browser: https://www.propertyfiles.co.nz/34KoromikoSt
$43,000 Cash-back/assignment to purchaser (details available)
Popular, Prime St Martins Potential - For Visionaries, Builders & Families Alike
34 Koromiko Street offers you a Location. Lifestyle. Opportunity. Once in a while, a property comes along that speaks to possibility.
Set on a sun-soaked, level site in one of St Martin's most tightly held streets, this classic 1930s bungalow is ready for its next chapter - whether that's a creative renovation, a modern rebuild, or a full development project.
The current layout offers impressive flexibility; It can be easily configured as three or even four bedrooms, or reimagined entirely to suit your lifestyle or investment vision. The character is here, the site is flat, and the upside is undeniable.
Just steps from the St Martins Shopping Precinct, moments to Beckenham's cafés, and minutes to the Port Hills, this location offers the best of community and convenience.
Families are drawn here for good reason; zoned for St Martin's Primary and Cashmere High School, it's a neighbourhood built around education, connection, and lifestyle, with both Hillview Christian and Rudolf Steiner School nearby.
Developers see potential. Families see a forever location. Either way, 34 Koromiko Street is where smart moves are made.
Opportunities like this don't wait. Get in early and secure your foothold in one of Christchurch's most liveable suburbs. Register your interest today with Aaron Clark on 027 232 0007
Current CCC RV $810,000
School Zone Maps see https://nzschools.tki.org.nz/
Source: Please be aware that this information may have been sourced from third parties, and we have not been able to independently verify the accuracy of the same. Land and Floor area measurements are approximate, and boundary lines are indicative only. We highly recommend that you complete your own research and seek independent legal and/or technical advice.
- Living Room
- Electric Hot Water
- Heat Pump
- Standard Kitchen
- Open Plan Kitchen
- Open Plan Dining
- Separate WC/s
- Separate Bathroom/s
- Electric Stove
- Fair Interior Condition
- Off Street Parking
- Double Garage
- Fully Fenced
- Iron Roof
- Weatherboard Exterior
- Fair Exterior Condition
- Westerly and Northerly Aspects
- City Views
- City Sewage
- Town Water
- Street Frontage
- Level With Road
- Shops Nearby
- Public Transport Nearby
See all features
- Rangehood
- Stove
- Fixed Floor Coverings
UCH31404
110m²
594m² / 0.15 acres
2 garage spaces and 4 off street parks
4
1
Agents
- Loading...
