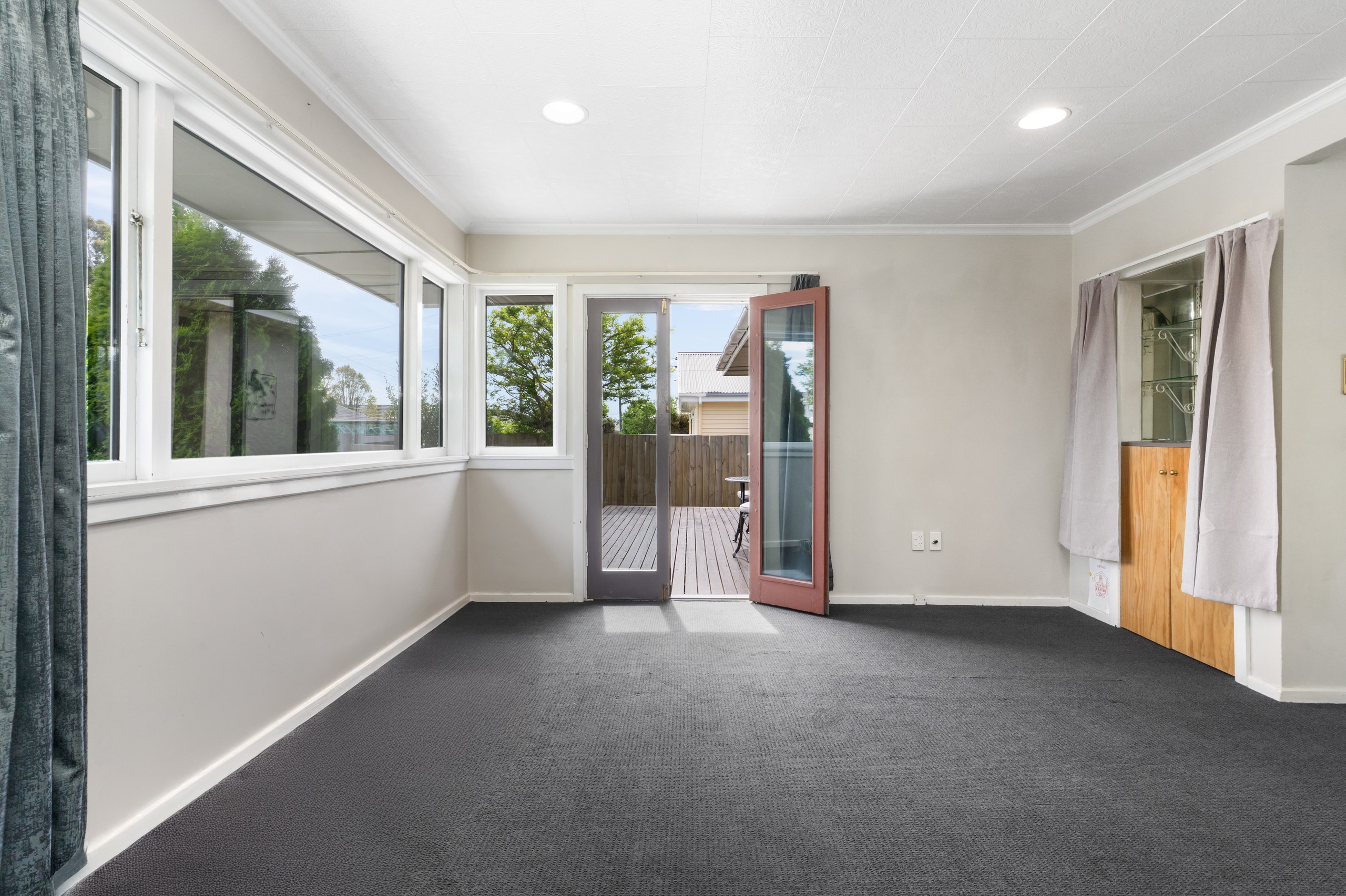Deadline sale details
- Deadline Sale26November
Are you interested in inspecting this property?
Get in touch to request an inspection.
House for Sale in Papanui
Two Keys, One Opportunity
- 3 Beds
- 2 Baths
To access the property files, please copy and paste the link below into your web browser:
https://www.propertyfiles.co.nz/9NyoliSt
This property at 9 Nyoli Street in Papanui is an absolute goldmine, blending a unique living setup with serious financial potential. Zoned as high density land, this is a highly strategic purchase for the forward-thinking buyer. The location is second to none, with great schools nearby and literally every amenity you could wish for-supermarket, shops, cafes, and restaurants all within easy walking distance. This is a brilliant opportunity whether you're looking for a home with an income stream, a flexible setup for extended family, or simply a savvy move to land bank and redevelop.
The setup is special, featuring two separate dwellings. The main house is a charming 1950s build constructed from plaster over block, offering two double bedrooms. It comes with several key features: an updated bathroom, gas hot water, a heat pump, and a real bonus of double glazing in the lounge, dining, and kitchen. You'll also find a facing north deck, perfect for catching the sun. The second home is a delightful, freestanding two-story cottage, which was built in 2014 with full Code of Compliance. Full of character, this quaint space has a bathroom/laundry and lounge downstairs, a bedroom upstairs, complete with polished floors, lead light windows, and its own heat pump-it's a completely separate and cosy retreat.
Both homes sit on a secure, fully fenced 668 sqm freehold TC2 section. The section is leafy and private, offering assorted fruit trees, two garden sheds, and a freestanding studio with power-ideal for a home office or workshop. With a total of three bedrooms, two bathrooms, and two heat pumps, this property's versatility is massive. Think multi-generational living, using the cottage for rental income, or strategically developing the high density site later. The opportunities here are truly endless.
Source: Please be aware that this information may have been sourced from third parties and we have not been able to independently verify the accuracy of the same. Land and Floor area measurements are approximate and boundary lines are indicative only. We highly recommend you to complete your own research and seek independent legal and/or technical advice.
- Gas Hot Water
- Electric Hot Water
- Heat Pump
- Separate WC/s
- Separate Bathroom/s
- Combined Bathroom/s
- Electric Stove
- Off Street Parking
- Fully Fenced
- City Sewage
- Town Water
- Street Frontage
- Public Transport Nearby
- Shops Nearby
See all features
- Fixed Floor Coverings
- Light Fittings
- Heated Towel Rail
- Wall Oven
- Extractor Fan
- Rangehood
- Curtains
- Cooktop Oven
- Dishwasher
See all chattels
UCH31349
668m² / 0.17 acres
3
2
Agents
- Loading...
