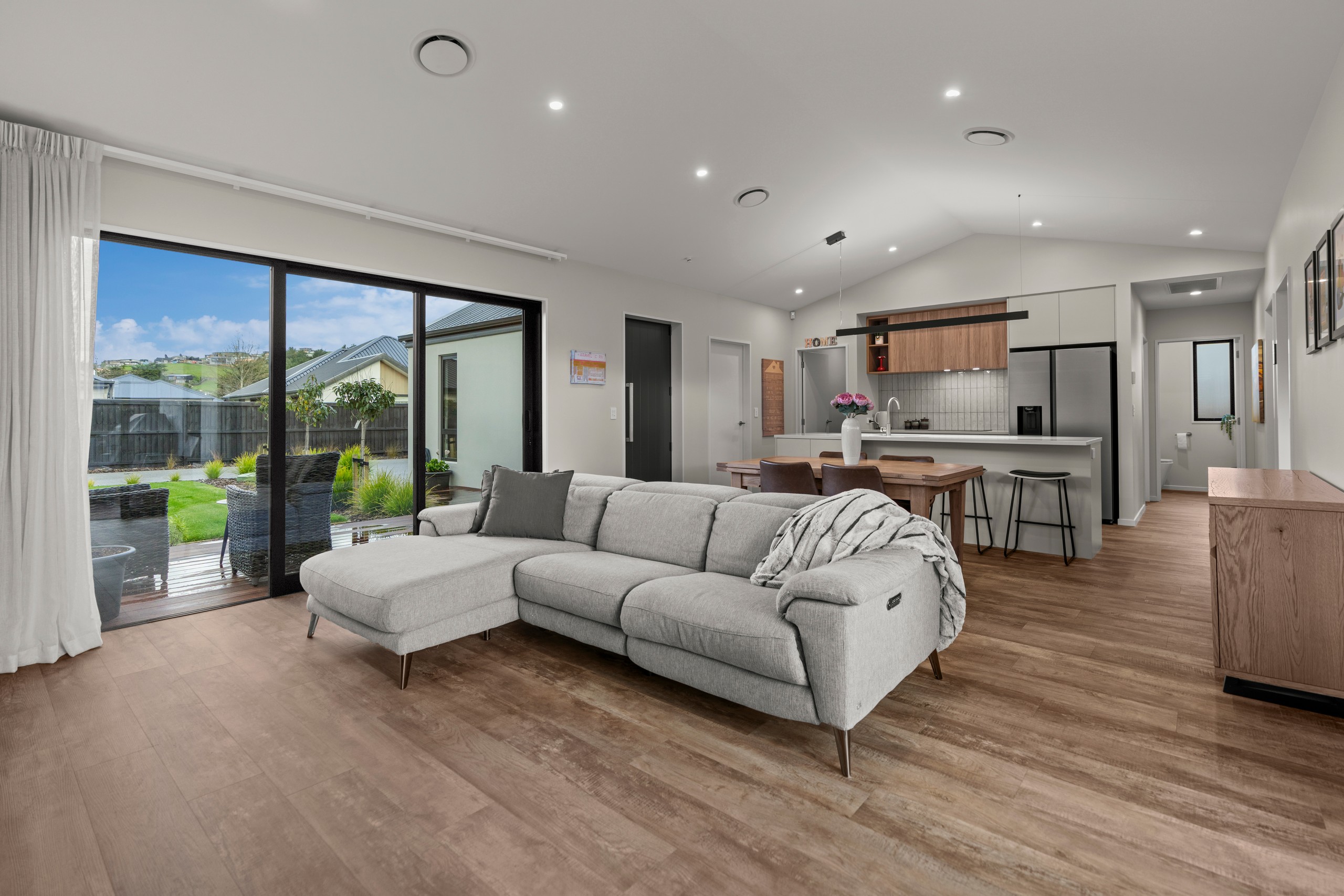Inspection and deadline sale details
- Saturday4October
- Sunday5October
- Deadline Sale23October
- Photos
- Video
- Description
- Ask a question
- Location
- Next Steps
House for Sale in Halswell
Rear Privacy near Te Kuru Wetlands
- 3 Beds
- 2 Baths
- 2 Cars
Privately positioned at the top of a right-of-way, this residence constructed by Pringle Homes combines contemporary design with thoughtful inclusions to maximise daily comfort and provide a peaceful lifestyle.
Attending an open home or considering a drive-by? Maps will likely direct you to a cul-de-sac off Spalling Road - please travel along Spalling Road to Withers Cres, then on to Dray Place.
Inside, warm timber tones balance soft grey textures, while crisp white walls reflect natural light streaming through expansive windows and doors.
The kitchen impresses with two-tone cabinetry, timeless subway-tiled splashback, and a quartz benchtop. The island with breakfast bar is an ideal spot to converse with family or friends while enjoying a view across the vaulted, open-plan living area. This space extends to a northwest Kwila deck where you can barbeque this summer and dine alfresco. A second deck to the east is best enjoyed with a morning coffee and cooked breakfast at the weekend.
A second living room adds flexibility for growing families or those who simply value extra space.
The accommodation wing has been smartly designed with the master suite privately positioned at the end of the hall. this serene retreat opens to a sheltered patio and boasts a walk-in wardrobe, and a luxurious ensuite with double vanity and double shower. Two further bedrooms are served by a stylish family bathroom, complete with bath, tiled shower, and premium fittings.
Year-round comfort is assured with ducted heating and cooling, while storage is well considered with a garage nook, spacious laundry and additional hallway storage.
In addition to a carpeted double garage, there is ample off-street parking for guests plus sealed parking at the top of the drive for a boat or caravan.
Outside, there is scope to add your preferred varieties to the existing garden beds, which already feature established plantings.
Located only a short stroll from the Te Kuru Wetlands - with 14km of shared paths for walkers and cyclists - this property supports active lifestyles while delivering a tranquil, luxurious home base.
To download the information for this property, please copy this link into your web browser https://www.propertyfiles.co.nz/property/UCH31226
Review this opportunity in full here:https://rwcashmere.co.nz/UCH31226
- Living Rooms
- Electric Hot Water
- Modern Kitchen
- Open Plan Dining
- Ensuite
- Separate Bathroom/s
- Separate WC/s
- Separate Lounge/Dining
- Combined Lounge/Dining
- Internal Access Garage
- Boat Parking
- Off Street Parking
- Double Garage
- Fully Fenced
- City Sewage
- Town Water
- Right of Way Frontage
See all features
- Extractor Fan
- Rangehood
- Curtains
- Garden Shed
- Cooktop Oven
- Fixed Floor Coverings
- Burglar Alarm
- Dishwasher
- Garage Door Opener
- Blinds
- Light Fittings
- Heated Towel Rail
- Wall Oven
See all chattels
UCH31226
181m²
578m² / 0.14 acres
2 garage spaces
3
2
Agents
- Loading...
