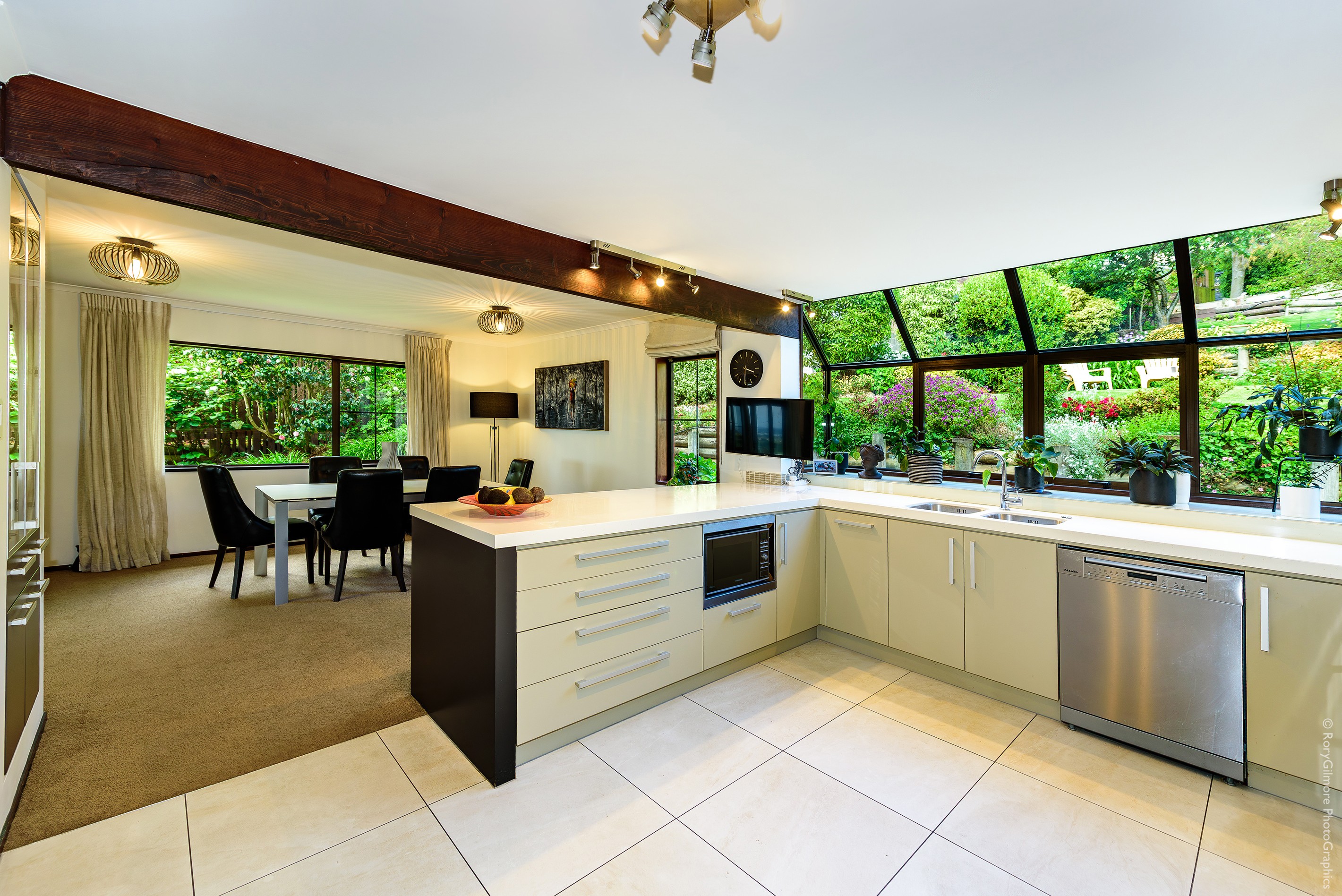Sold By
- Loading...
- Photos
- Description
House in Westmorland
Grandstand Position
- 5 Beds
- 2 Baths
- 2 Cars
To download the property files - copy and paste the link below into your browser:
http://www.propertyfiles.co.nz/5Petworth
This substantial home is perfectly positioned with unobstructed views, easy drive on access and off street parking.
Entrance from the front door is into a welcoming hallway. On this level we have the hub of the home with an entertainers' kitchen, facing into the open plan dining area. The living room is adjacent with seamless flow outdoors onto a patio. This BBQ area has a pergola which is able to be covered in with clear cafe curtains so you can enjoy whatever the weather. A deck running along the front of the house also maximizes the panoramic outlook across to the Southern Alps. The view provides an ever-shifting backdrop and a vast sense of space - you will feel on top of the world.
Also on this mid level is one single bedroom, separate laundry with outdoor access and spacious guest WC.
Carpeted stairs take you quietly upstairs to the master suite complete with walk in robe and tiled ensuite. On this upper floor are a further three double bedrooms serviced by a family bathroom and separate WC.
Downstairs is internal access to the double garage with workshop space, and a rumpus room - ideal teenager retreat or games room. There is storage galore here, including a roomy understairs cupboard suitable for a wine cellar.
Practicalities include double glazing throughout, two heat pumps plus under tile heating in the bathrooms and kitchen. The terraced rear section has an established and beautifully maintained garden.
Zoned for the sought-after schools of Thorrington Primary, South Intermediate and Cashmere High School.
Our vendors are very motivated and committed to the next stage in their lives - don't delay viewing this very special property.
Source: Please be aware that this information may have been sourced from third parties and we have not been able to independently verify the accuracy of the same. Land and Floor area measurements are approximate and boundary lines are indicative only. We highly recommend you to complete your own research and seek independent legal and/or technical advice.
- Living Room
- Rumpus Room
- Electric Hot Water
- Heat Pump
- Modern Kitchen
- Open Plan Kitchen
- Open Plan Dining
- Combined Bathroom/s
- Separate WC/s
- Ensuite
- Separate Lounge/Dining
- Electric Stove
- Very Good Interior Condition
- Double Garage
- Off Street Parking
- Internal Access Garage
- Partially Fenced
- Iron Roof
- Very Good Exterior Condition
- Northerly Aspect
- City Views
- City Sewage
- Town Water
- Street Frontage
- Level With Road
See all features
- Blinds
- Light Fittings
- Extractor Fan
- Garage Door Opener
- Curtains
- Dishwasher
- Rangehood
- Drapes
- Wall Oven
- Heated Towel Rail
- Garden Shed
- Cooktop Oven
- Fixed Floor Coverings
See all chattels
UCH31321
280m²
827m² / 0.2 acres
2 garage spaces and 2 off street parks
5
2
