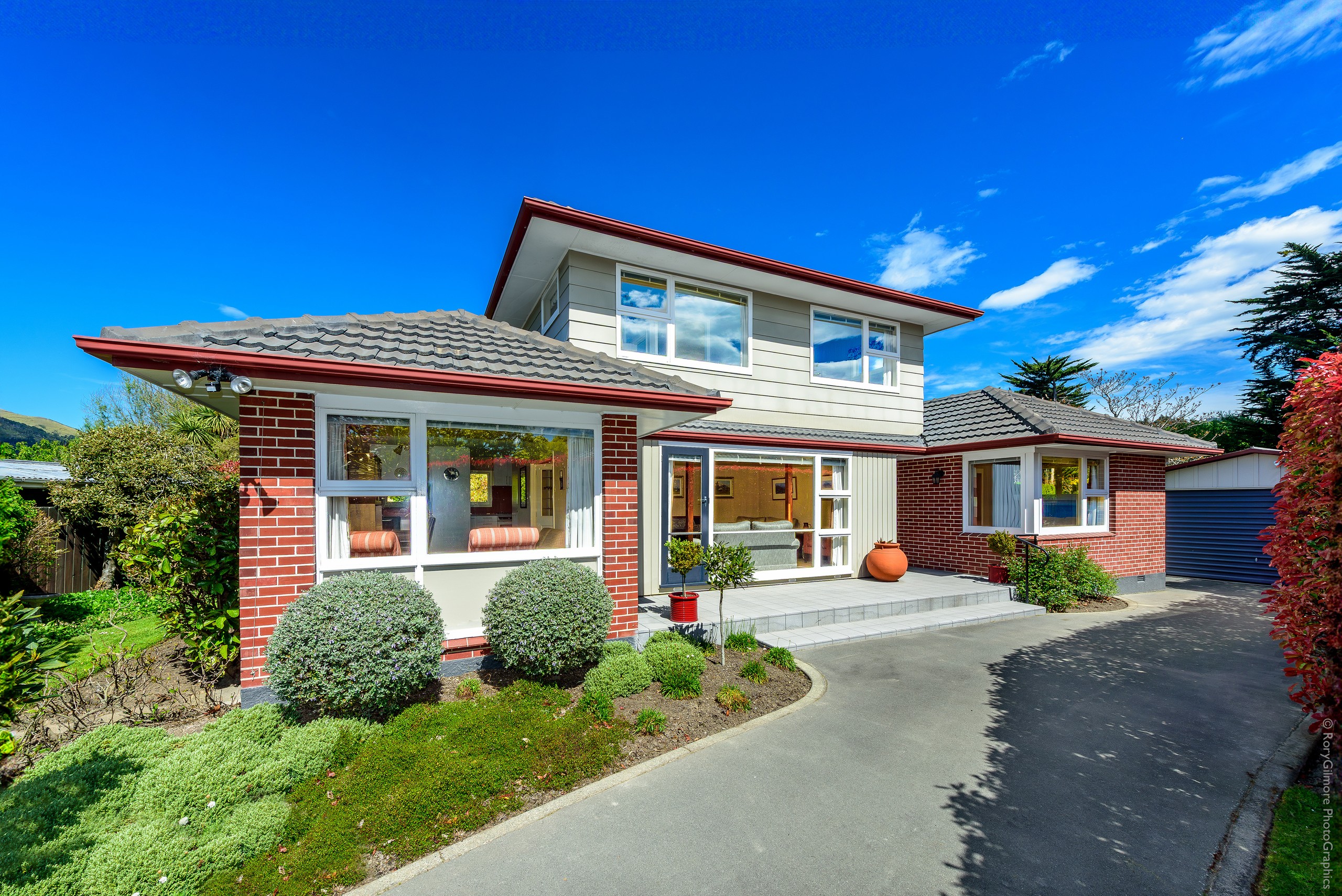Sold By
- Loading...
- Photos
- Description
House in Cracroft
Family Home, In Cashmere High Zone
- 5 Beds
- 1 Bath
- 2 Cars
To download the property files - copy and paste the link below into your browser:
http://www.propertyfiles.co.nz/53Waiau
Available for the first time in 63 years is this sunny family home on an established section with stream boundary.
Built in the 1960's, this comfortable home has had some updates for modern living. The kitchen, dining and family room are open plan with living room adjacent. There are three bedrooms on the ground floor, one currently being utilized as a study with access to a timber deck and the established garden. The main bathroom has both shower and bath, with a separate toilet to help family life run smoothly. Upstairs are a further two double bedrooms with built in storage.
The setting here is both picturesque and private with the backyard stream boundary and reserve beyond. The outlook is semi-rural with views to the Port Hills. There is plenty to explore outdoors here, quiet corners invite picnics or relaxing with a good book.
Other practicalities include separate laundry and plenty of storage throughout. A ventilation system, electric fire and two heat pumps will keep you warm and toasty in the cooler months. A detached double garage with workshop space will keep the DIY enthusiast happy.
Zoned for sought-after schools - Thorrington Primary, Hoon Hay Primary, Cashmere Primary, South Intermediate and Cashmere High School. In close proximity to the Port Hills, Adventure Park, riverside walks and Pioneer Recreation Centre.
Come and see your future here.
Auction 5.30pm Thursday 6 November, Ray White Addington (Not Selling Prior).
For school Zone Maps, see https://nzschools.tki.org.nz/
*Source: Please be aware that this information may have been sourced from third parties including Core Logic / Land Information New Zealand / Regional Councils / CERA, owners and other sources, and we have not been able to independently verify the accuracy of the same. Land and Floor area measurements are approximate and boundary lines as indicative only.
- Living Rooms
- Electric Hot Water
- Heat Pump
- Ventilation System
- Open Plan Kitchen
- Modern Kitchen
- Open Plan Dining
- Separate Bathroom/s
- Separate WC/s
- Separate Lounge/Dining
- Bottled Gas Stove
- Very Good Interior Condition
- Double Garage
- Off Street Parking
- Partially Fenced
- Concrete Tile Roof
- Weatherboard Exterior
- Very Good Exterior Condition
- Northerly Aspect
- Rural Views
- City Sewage
- Town Water
- Street Frontage
- Level With Road
- Public Transport Nearby
See all features
- Fixed Floor Coverings
- Cooktop Oven
- Blinds
- Wall Oven
- Curtains
- Rangehood
- Garden Shed
- Garage Door Opener
- Light Fittings
- Heated Towel Rail
- Dishwasher
See all chattels
UCH31307
165m²
1,308m² / 0.32 acres
2 garage spaces and 2 off street parks
5
1
