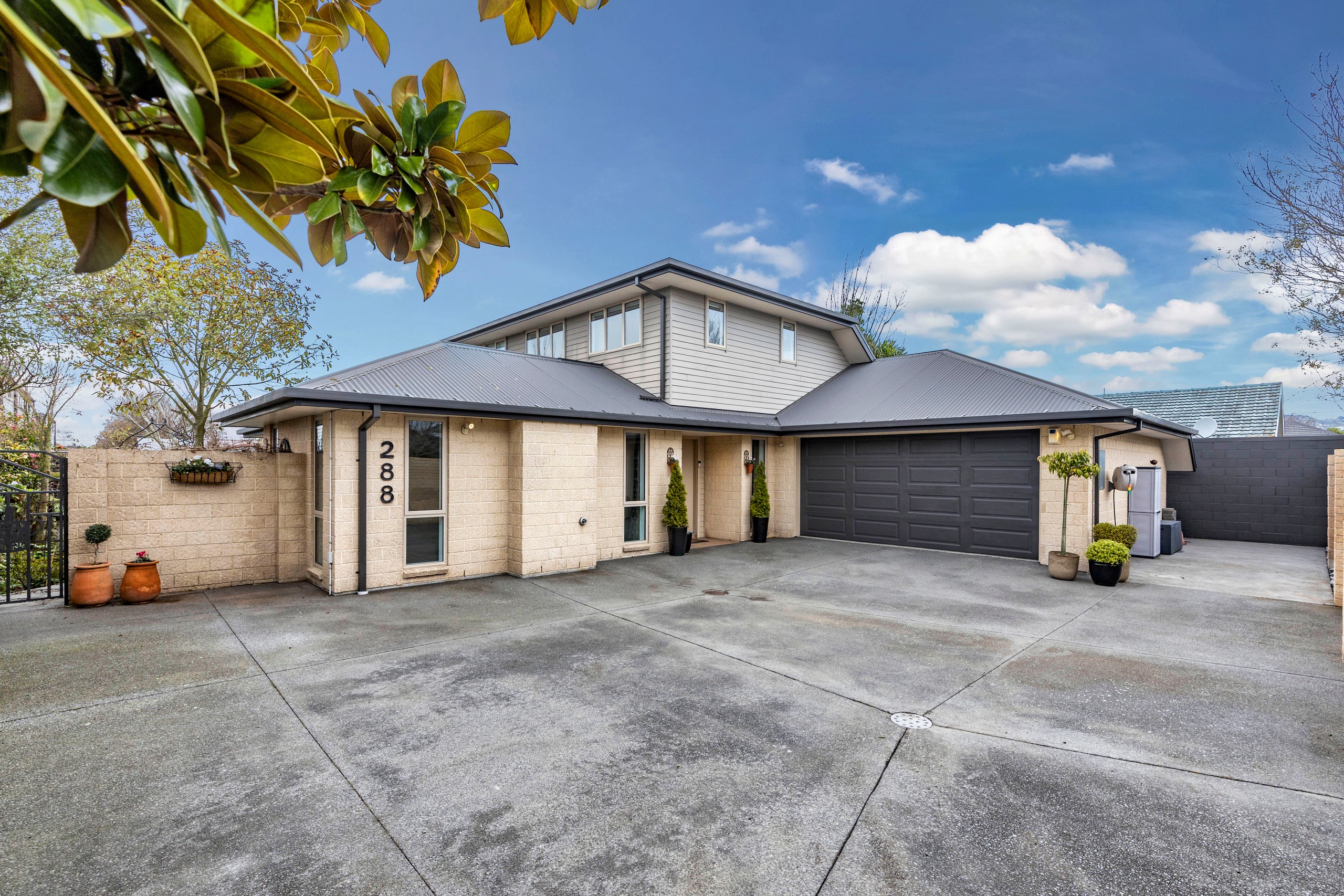Sold By
- Loading...
- Photos
- Description
House in Spreydon
Comfort, Style and Effortless Living
- 4 Beds
- 2 Baths
- 2 Cars
Perfect for a family, downsizers, or couples, this stylish 2007 home combines comfort, privacy, and easy living.
The home features two living areas, including open-plan living that flows seamlessly to a generous, sun-soaked wraparound patio and a cozy second living with a gas fire - perfect for entertaining or relaxing. The well-designed kitchen offers excellent storage and connects effortlessly to the dining and living spaces, making daily life simple and enjoyable.
The ground-floor master suite provides an ensuite, walk-in robe, and direct access to a paved outdoor area - your own private retreat. Upstairs, two additional bedrooms are serviced by a modern family bathroom, with an additional ground-floor bedroom or home office offering flexible living options.
Outside, enjoy a private landscaped garden, a back section for extra privacy, double internal-access garaging, extra off-street parking, a separate laundry, and ample storage throughout.
This is a home where low-maintenance living meets style and comfort. Owner has found next home and is ready to move!
To download the information for this property, please copy this link into your web browser, or a new Incognito browser:
www.propertyfiles.co.nz/288Lyttelton
Source: Please be aware that this information may have been sourced from third parties and we have not been able to independently verify the accuracy of the same. Land and Floor area measurements are approximate and boundary lines are indicative only. We highly recommend you to complete your own research and seek independent legal and/or technical advice.
- Attic
- Living Rooms
- Family Room
- Gas Hot Water
- Heat Pump
- Modern Kitchen
- Open Plan Dining
- Ensuite
- Combined Bathroom/s
- Separate WC/s
- Separate Lounge/Dining
- Electric Stove
- Internal Access Garage
- Double Garage
- Fully Fenced
- Color Steel Roof
- Northerly Aspect
- Urban Views
- City Sewage
- Town Water
- Right of Way Frontage
- Level With Road
- Public Transport Nearby
See all features
- Light Fittings
- Heated Towel Rail
- Fixed Floor Coverings
- Rangehood
- Wall Oven
- Drapes
- Blinds
- Curtains
- Cooktop Oven
- Extractor Fan
- Garage Door Opener
- Dishwasher
- Burglar Alarm
See all chattels
UCH31227
595m² / 0.15 acres
2 garage spaces
4
2
