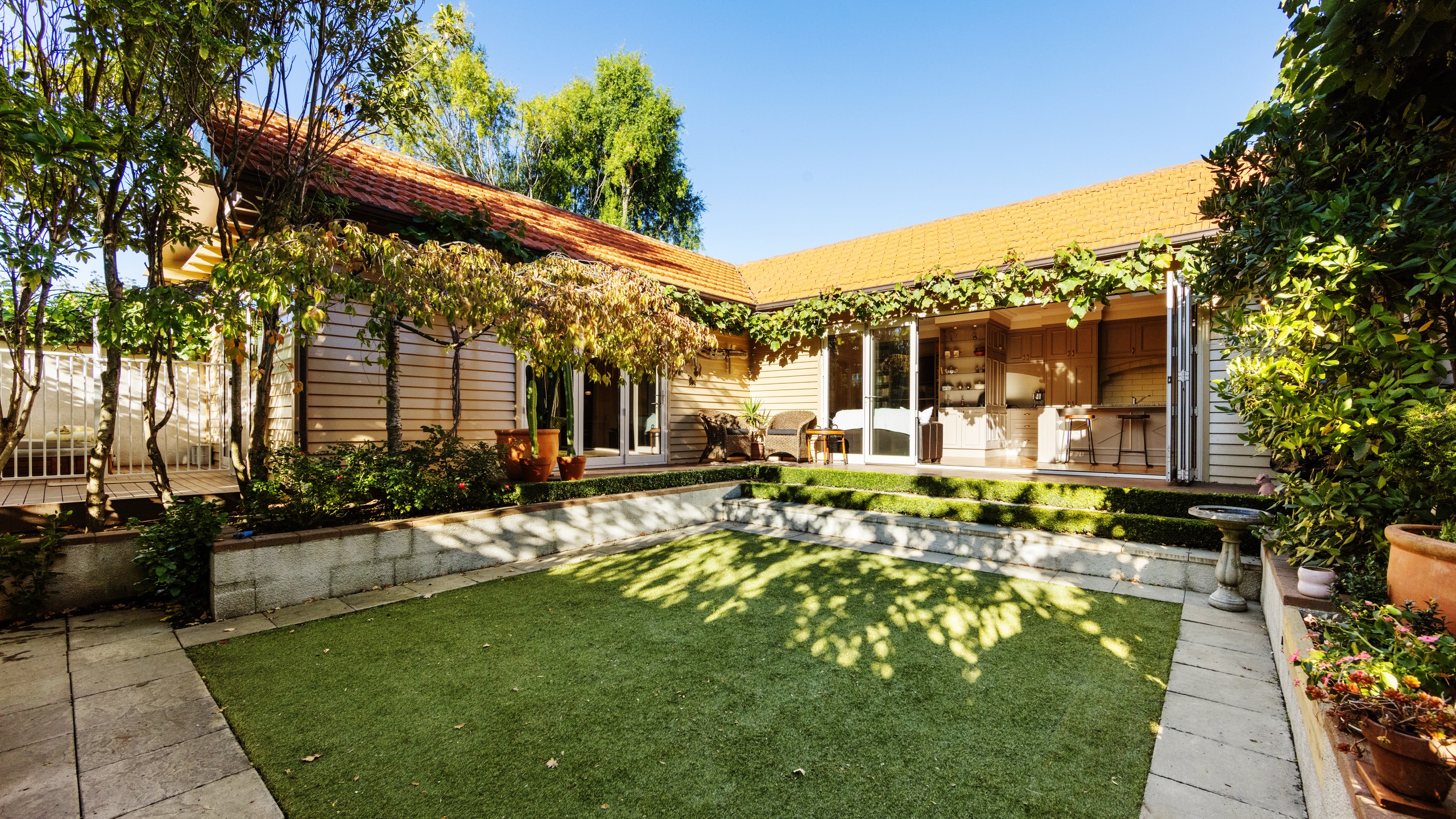Sold By
- Loading...
- Loading...
- Photos
- Description
House in St Albans
History, Heart & Home - A True Classic
- 4 Beds
- 2 Baths
- 2 Cars
For over a century, this special home has been a place of warmth, character, and cherished memories. Now beautifully enhanced with modern conveniences while retaining its yesteryear charm, it offers the best of both worlds for today's families.
A large extension at the rear has given this home the space it needs to grow with you. At the heart of it all, the sun-drenched kitchen connects seamlessly with an expansive dining and family living area-perfect for everyday living and effortless entertaining.
A separate formal lounge offers the ideal evening retreat, with leadlight windows, wood panelling creating a true sense of comfort and timeless appeal.
Four bedrooms-three generous doubles and a smaller single-provide flexible living for families, guests, or a home office setup.
Step outside to your dream entertaining spot-sunny, sheltered, and private. Whether it's a summer BBQ with friends or quiet morning coffee, this outdoor space is designed to be enjoyed.
Practicality is also covered, with double garaging, good off-street parking and even room for the boat.
Set in a fabulous location of convenience-so handy to the city and Merivale also zoned for the popular St Albans School-this is a home that truly ticks all the boxes.
This is more than just a house; it's a home that has stood the test of time, waiting to welcome its next chapter.
To download the information for this property, please copy this link into your web browser, or a new Incognito browser: propertyfiles.co.nz/74Forfar
Source: Please be aware that this information may have been sourced from third parties and we have not been able to independently verify the accuracy of the same. Land and Floor area measurements are approximate and boundary lines are indicative only. We highly recommend you to complete your own research and seek independent legal and/or technical advice.
- Family Room
- Living Rooms
- Gas Hot Water
- Heat Pump
- Modern Kitchen
- Open Plan Kitchen
- Open Plan Dining
- Combined Bathroom/s
- Ensuite
- Separate Lounge/Dining
- Bottled Gas Stove
- Electric Stove
- Carport
- Double Garage
- Fully Fenced
- Concrete Tile Roof
- Weatherboard Exterior
- Northerly Aspect
- Urban Views
- City Sewage
- Town Water
- Street Frontage
- Level With Road
- Public Transport Nearby
- Shops Nearby
See all features
- Fixed Floor Coverings
- Dishwasher
- Curtains
- Garage Door Opener
- Light Fittings
- Stove
- Heated Towel Rail
- Burglar Alarm
- Rangehood
- Garden Shed
- Extractor Fan
See all chattels
UCH31132
726m² / 0.18 acres
2 garage spaces
4
2
