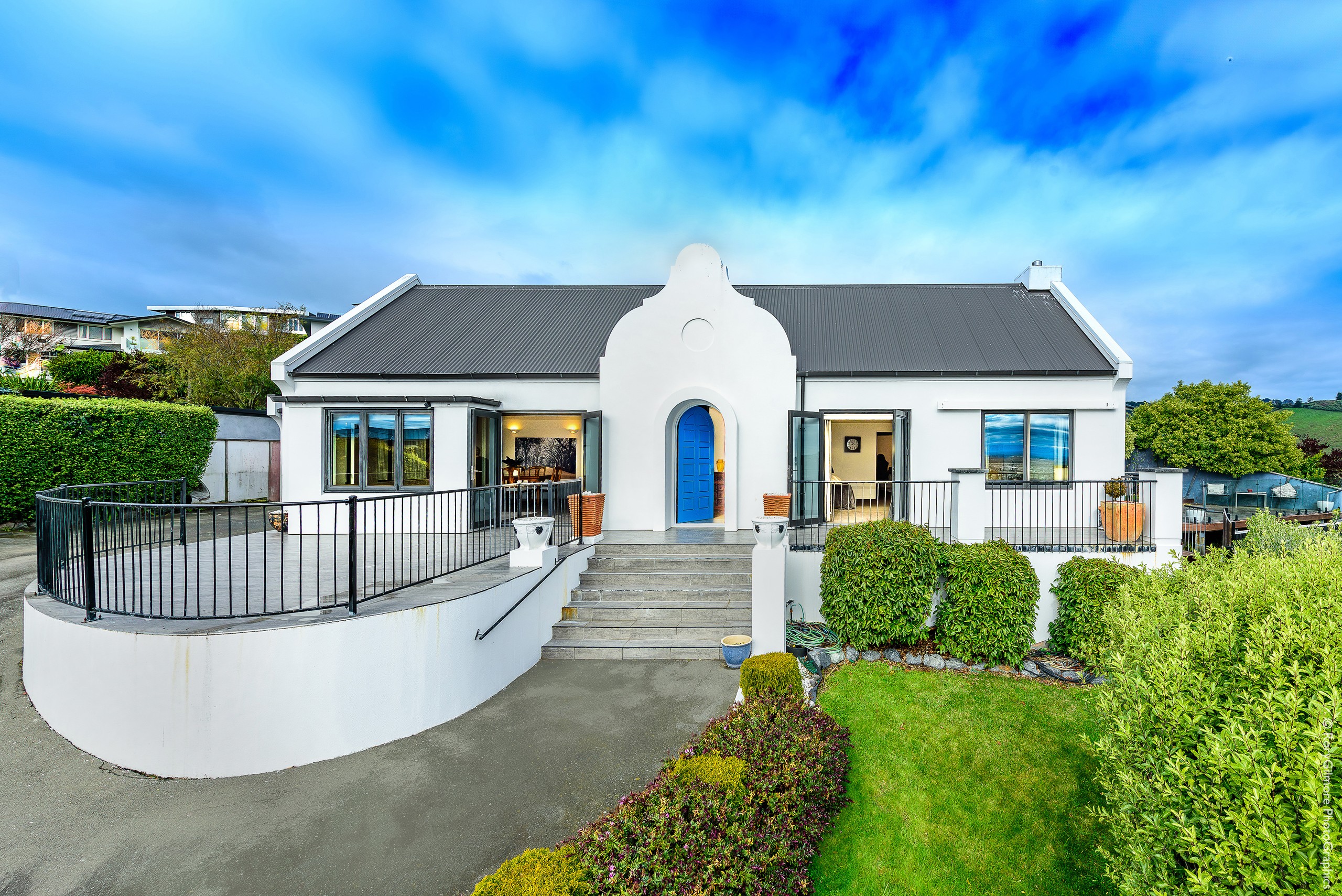Sold By
- Loading...
- Loading...
- Photos
- Description
House in Huntsbury
Elevate your Lifestyle in Broadoaks
- 3 Beds
- 2 Baths
- 2 Cars
To download the property files - copy and paste the link below into your browser:
http://www.propertyfiles.co.nz/7Millway
This spacious Cape Cod styled home, spread over a single level, offers a multitude of living options. Step into the open plan kitchen, living and dining area with exposed timber beams and cathedral ceiling. The formal living room is adjacent, with breaktaking views of the cityscape below and the Southern Alps in the background. A patio runs the North facing front length of the home, linked to a deck orientated to the West and stunning sunset views.
A cleverly designed study space links the living room to a timber lined second living space which also connects to the master bedroom. With walk in wardrobe and beautifully tiled ensuite the master suite presents a restful retreat.
Two further double bedrooms with generous built in storage are serviced by a family bathroom with undertile heating. Practicalities include a separate laundry and internal access double garage with workshop space. Your comfort here is assured with double glazing throughout, heatpump and gas hot water.
The location can't be beaten, with hillside tracks and handy bus routes on your doorstep. Zoned for the sought-after schools of Beckenham Primary & Cashmere High School.
Our vendor is very motivated & committed to the next stage in their lives - don't delay viewing this unique property.
Source: Please be aware that this information may have been sourced from third parties and we have not been able to independently verify the accuracy of the same. Land and Floor area measurements are approximate and boundary lines are indicative only. We highly recommend you to complete your own research and seek independent legal and/or technical advice.
- Family Room
- Living Rooms
- Study
- Gas Hot Water
- Heat Pump
- Open Plan Kitchen
- Open Plan Dining
- Combined Bathroom/s
- Ensuite
- Separate Lounge/Dining
- Bottled Gas Stove
- Very Good Interior Condition
- Double Garage
- Off Street Parking
- Internal Access Garage
- Partially Fenced
- Iron Roof
- Plaster Exterior
- Very Good Exterior Condition
- Northerly Aspect
- City Views
- City Sewage
- Town Water
- Street Frontage
- Above Ground Level
See all features
- Drapes
- Garage Door Opener
- Light Fittings
- Extractor Fan
- Dishwasher
- Cooktop Oven
- Fixed Floor Coverings
- Blinds
- Rangehood
- Wall Oven
- Heated Towel Rail
See all chattels
UCH31061
265m²
890m² / 0.22 acres
2 garage spaces and 2 off street parks
3
2
