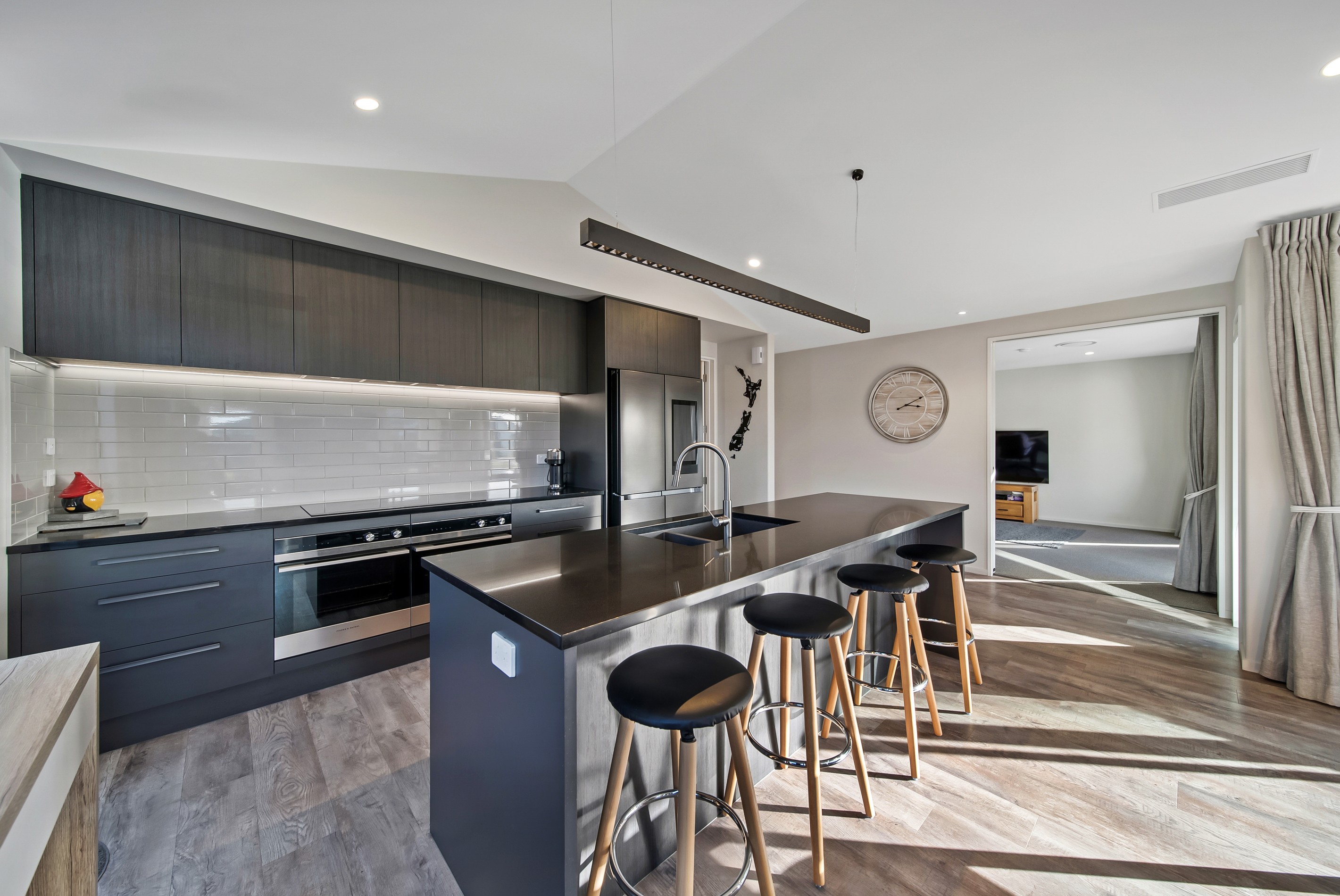Are you interested in inspecting this property?
Get in touch to request an inspection.
- Photos
- Video
- Description
- Ask a question
- Location
- Next Steps
House for Sale in Lincoln
Vendors Relocating
- 4 Beds
- 3 Baths
- 2 Cars
To access the property files, please copy and paste the link below into your web browser: https://www.propertyfiles.co.nz/8TaborPl
Welcome to a home where elegance meets effortless living. Designed with the modern lifestyle in mind, this residence masterfully balances contemporary sophistication with intelligent layout and functionality.
From the moment you step through the door, you'll appreciate the thoughtful design. The entrance hall acts as a clever buffer, separating the lively entertainment zones from the tranquil bedroom wing, creating a perfect sense of flow and privacy.
At the heart of the home, the expansive open-plan kitchen, dining, and living space is nothing short of breathtaking. Soaring cathedral ceilings add dramatic volume, while seamless indoor-outdoor flow invites year-round entertaining. The gourmet kitchen is a true showpiece, featuring high-spec appliances, a spacious walk-in pantry, and striking finishes that blend luxury with practicality.
Need a quiet moment? A separate lounge provides the ideal escape, a cosy space to relax, read, or unwind in peace.
Accommodation is generous, with four large double bedrooms designed for comfort and flexibility. The master suite is your private haven, complete with a walk-in wardrobe, a sleek ensuite, and direct access to the patio for that morning coffee in the sun. Two additional bedrooms are supported by a stylish family bathroom and a separate guest toilet, while the fourth bedroom offers its own ensuite, perfect for guests or extended family.
Outdoor living is just as impressive. The master bedroom, lounge, and open-plan living all open to a sun-soaked patio that's perfect for summer dining or simply soaking up the day. The addition of a modern louvre system adds a touch of architectural flair while offering both shade and privacy.
A large double garage and ample off-street parking provide plenty of room for vehicles, hobbies, or toys. The fully fenced backyard is ideal for pets and children to play safely, and extensive in-home storage keeps life clutter-free and organized.
This is more than a home, it's a lifestyle. Stylish, spacious, and smartly designed, it's a standout offering in today's market.
Source: Please be aware that this information may have been sourced from third parties and we have not been able to independently verify the accuracy of the same. Land and Floor area measurements are approximate and boundary lines are indicative only. We highly recommend you to complete your own research and seek independent legal and/or technical advice.
- Electric Hot Water
- Modern Kitchen
- Open Plan Dining
- Separate WC/s
- Ensuite
- Separate Bathroom/s
- Combined Lounge/Dining
- Separate Lounge/Dining
- Electric Stove
- Excellent Interior Condition
- Double Garage
- Off Street Parking
- Internal Access Garage
- Fully Fenced
- Long Run Roof
- Northerly and Westerly Aspects
- Urban Views
- City Sewage
- Town Water
- Street Frontage
- Above Ground Level
- Shops Nearby
- Public Transport Nearby
See all features
- Drapes
- Garage Door Opener
- Cooktop Oven
- Extractor Fan
- Rangehood
- Light Fittings
- Curtains
- Dishwasher
- Heated Towel Rail
- Blinds
- Fixed Floor Coverings
See all chattels
UCH31171
590m² / 0.15 acres
2 garage spaces
4
3
Agents
- Loading...
